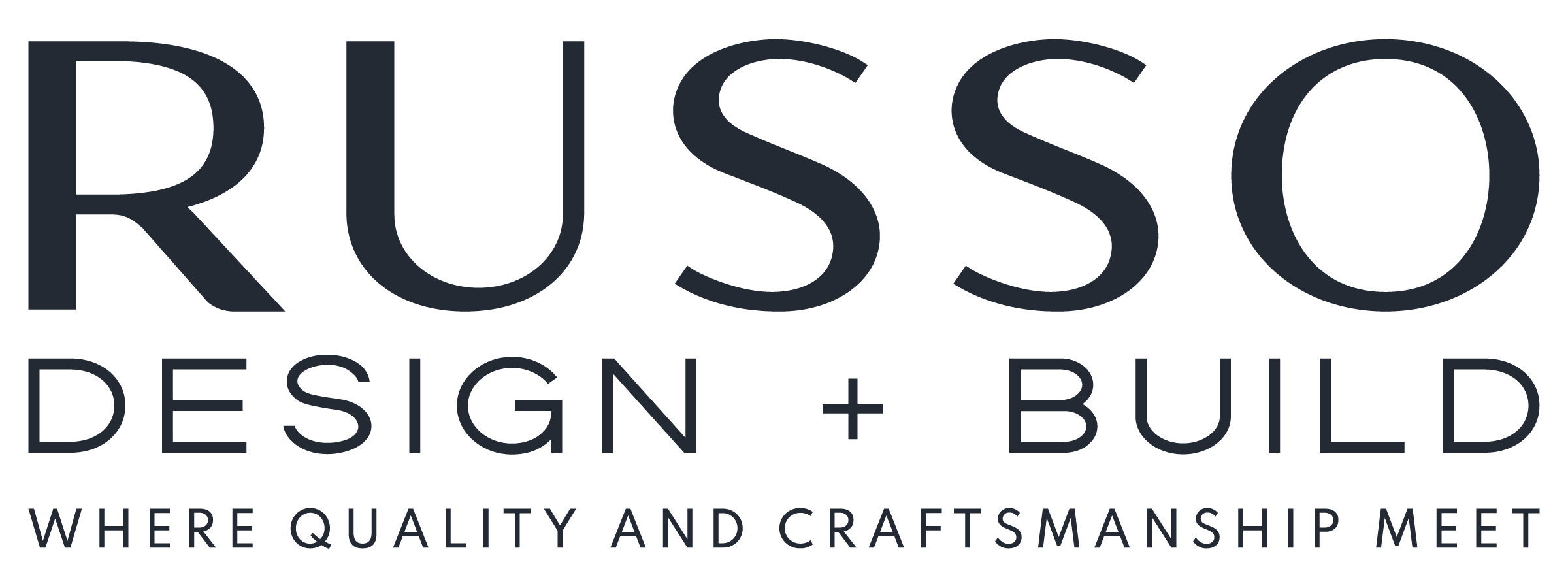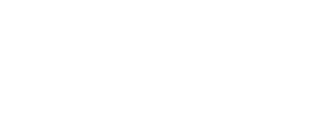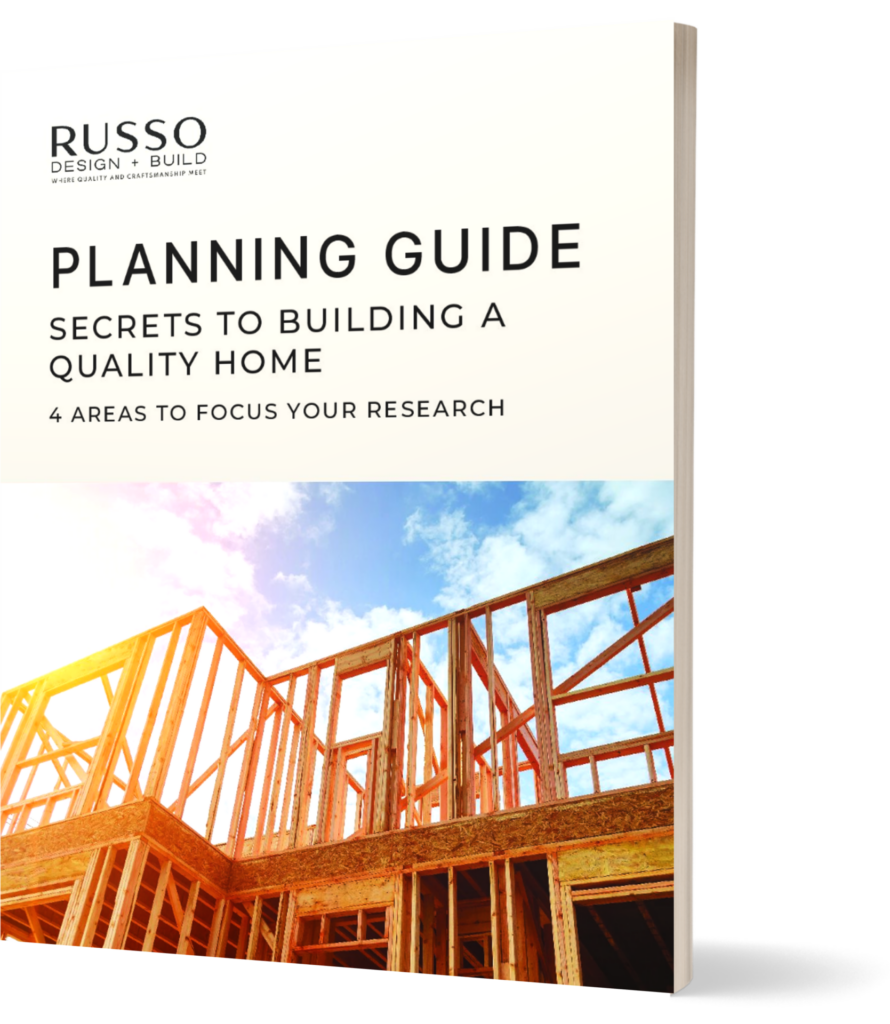Beaumount
WELCOME HOME
Bedrooms: 5
Bathrooms: 3.5
Car Storage: 3
Total Living: 4051
Details
This remarkable home boasts first and second level laundry facilities and master bedrooms for added convenience. Coffered ceilings throughout the house exude elegance, while a tray ceiling enhances the appeal of the game and media rooms. With an open floor plan, dedicated office/study area, media room, balcony/loft, storage options, game room, and a practical drop zone, this home effortlessly combines style and functionality.
Floorplans
Gallery
TELL US ABOUT
YOUR PROJECT
Considering a custom home or remodeling project?
Schedule a consultation and we’ll guide you every step of the way.








