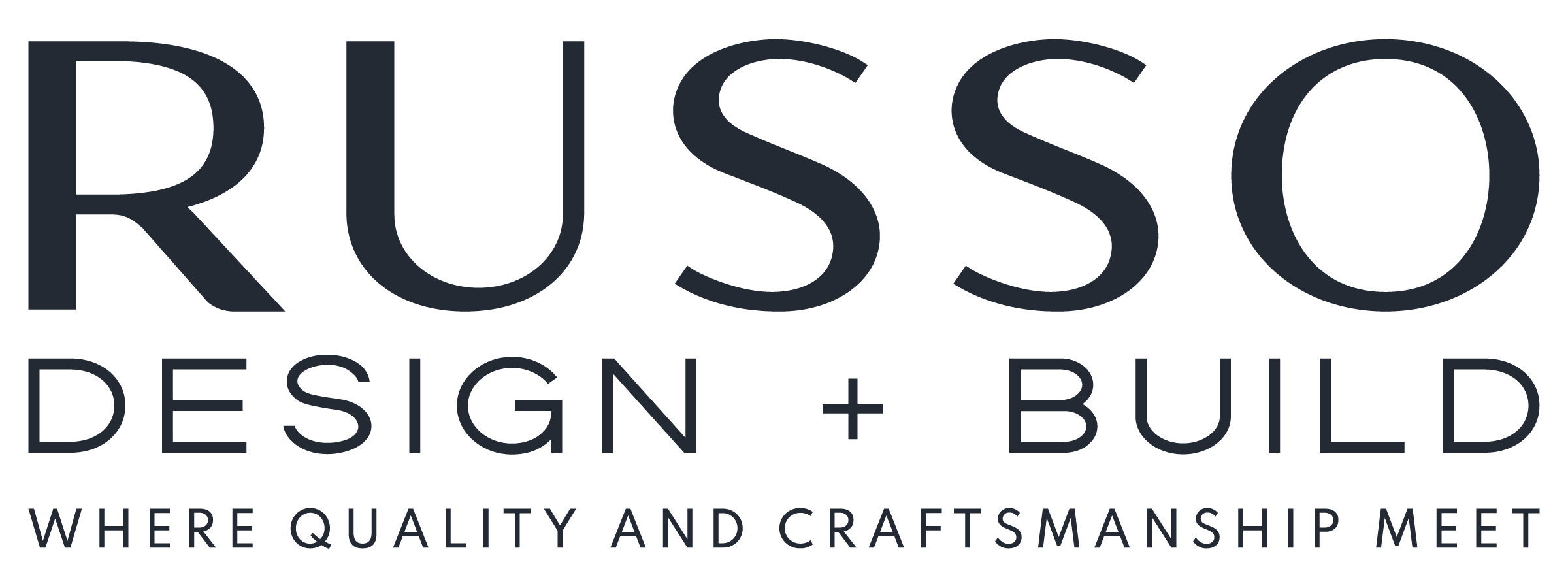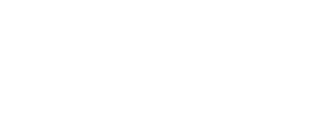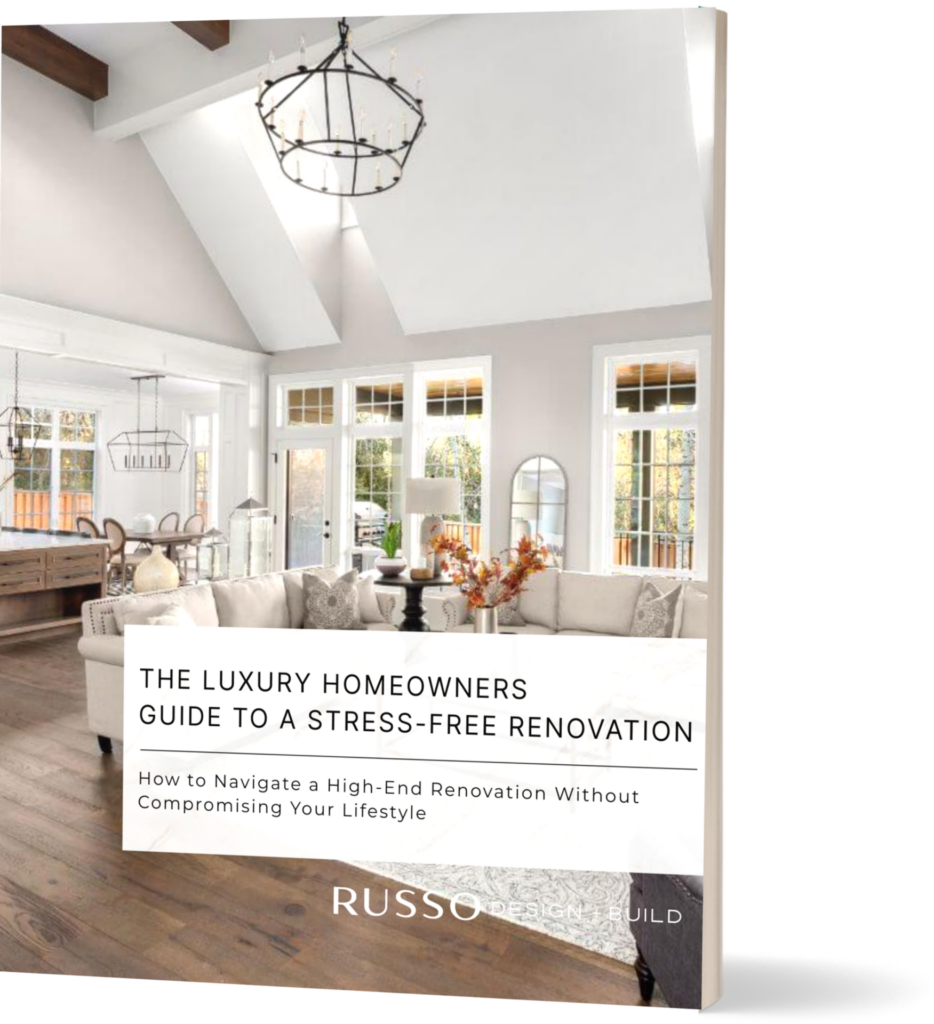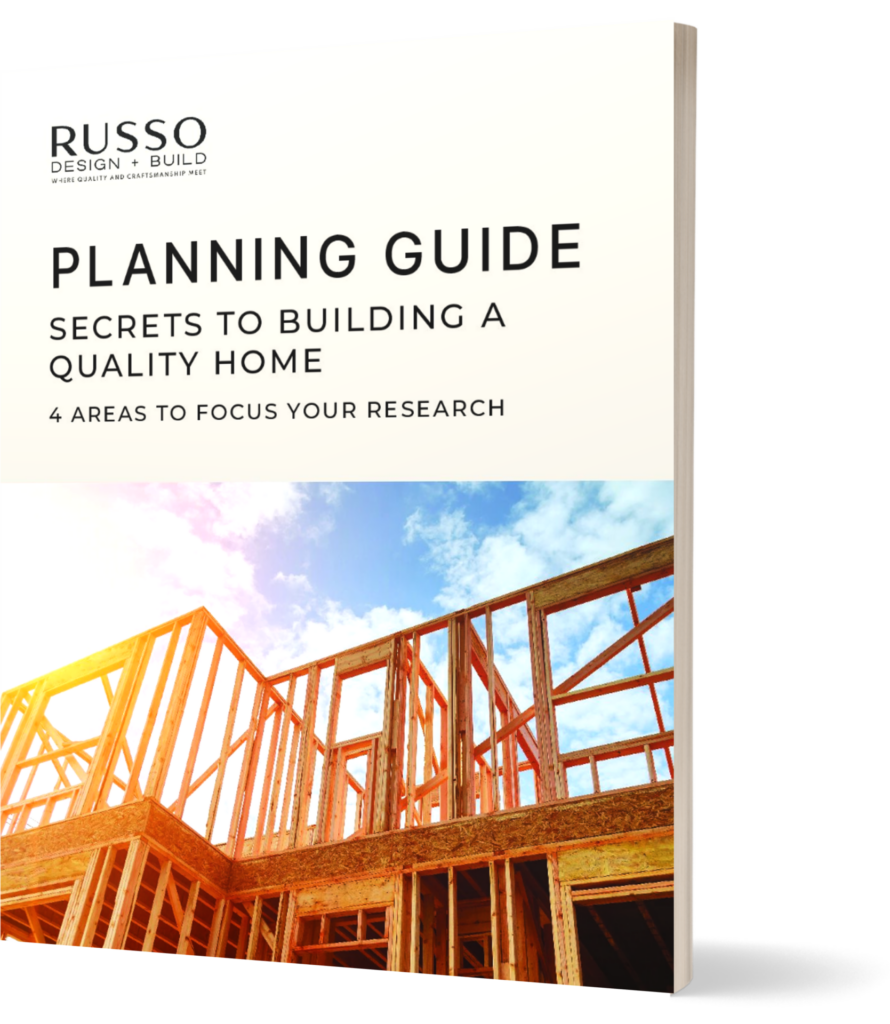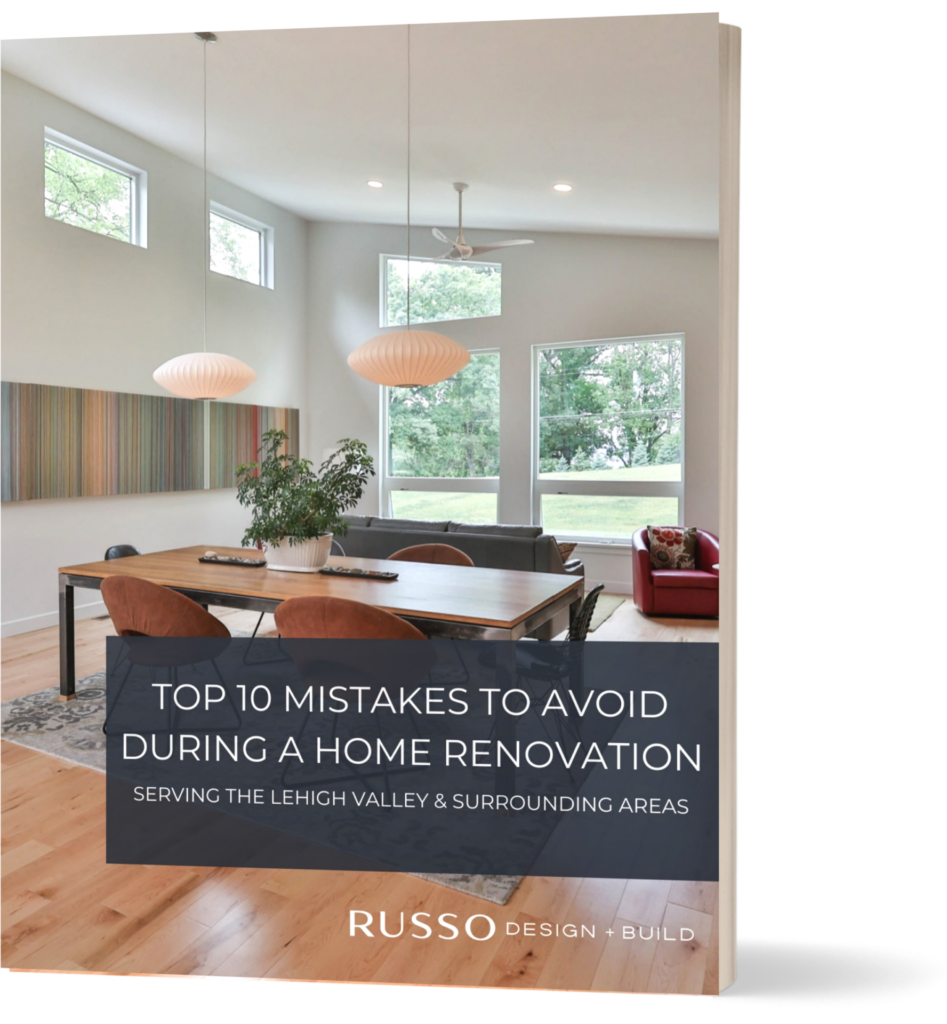Oakhurst
WELCOME HOME
Bedrooms: 5
Bathrooms: 4.5
Car Storage: 5
Total Living: 4670
Details
Discover this exceptional home that seamlessly combines elegance with functionality. Step inside and experience the spaciousness of the open floor plan, perfect for entertaining and everyday living. The dedicated office/study provides a private and productive workspace, while the convenient mud room keeps the home organized and clutter-free. Offering versatility and comfort, the mother-in-law suite provides a separate living space for guests or extended family. Indulge in the luxury of walk-in closets, providing ample storage and organization. Enjoy the outdoors with a covered front porch that welcomes you and a covered rear porch that offers a tranquil retreat. This home truly encompasses the essence of modern living, combining practicality, comfort, and style.
Floorplans
Gallery
TELL US ABOUT
YOUR PROJECT
Considering a custom home or remodeling project?
Schedule a consultation and we’ll guide you every step of the way.

