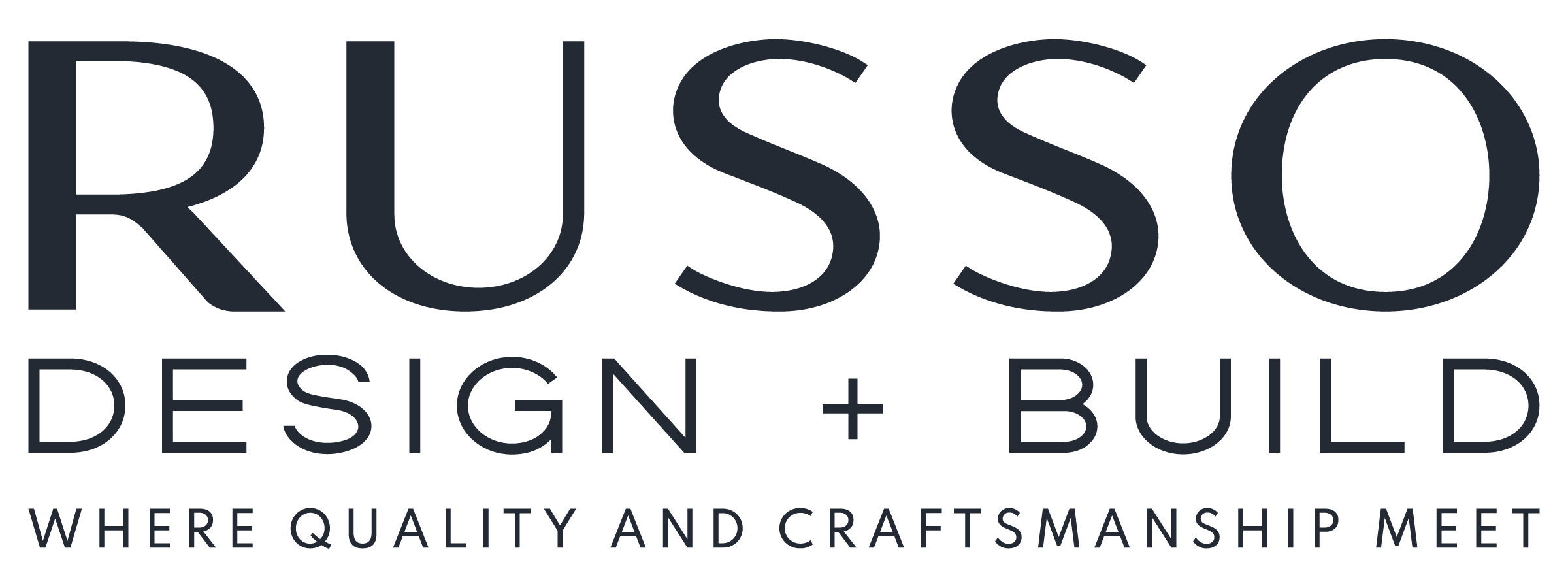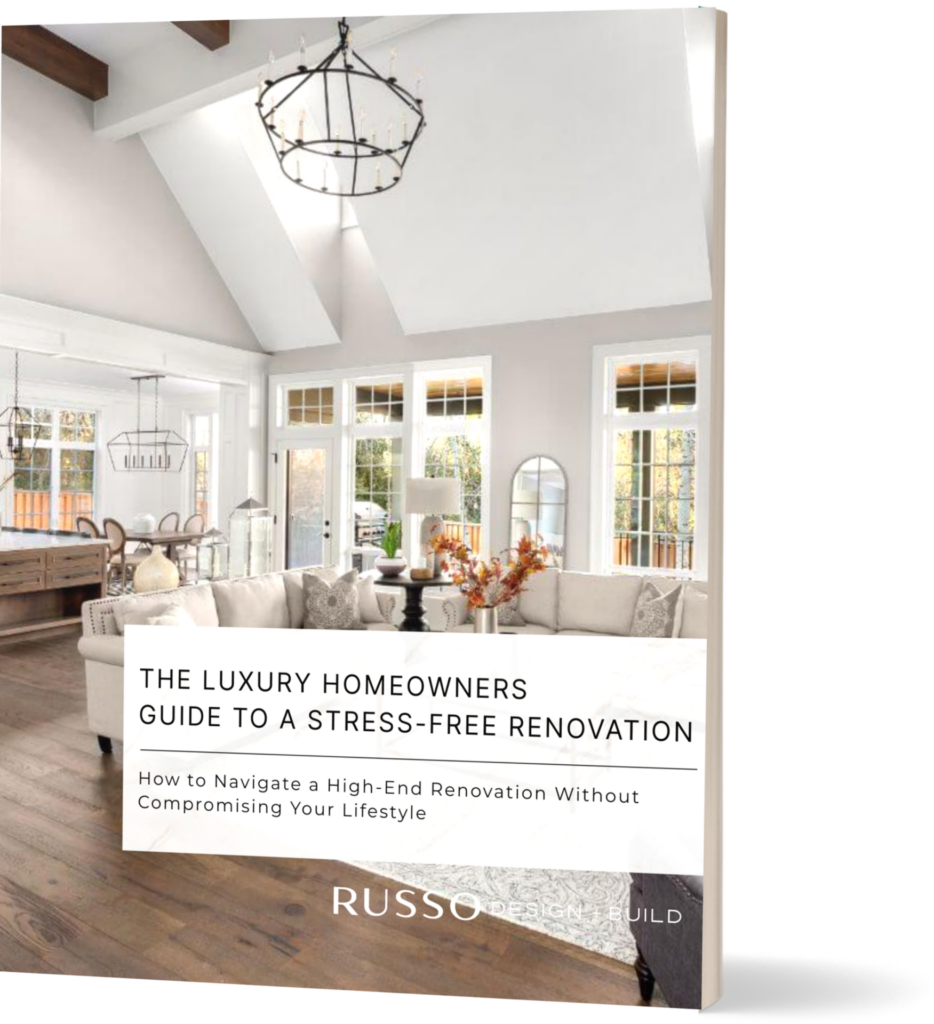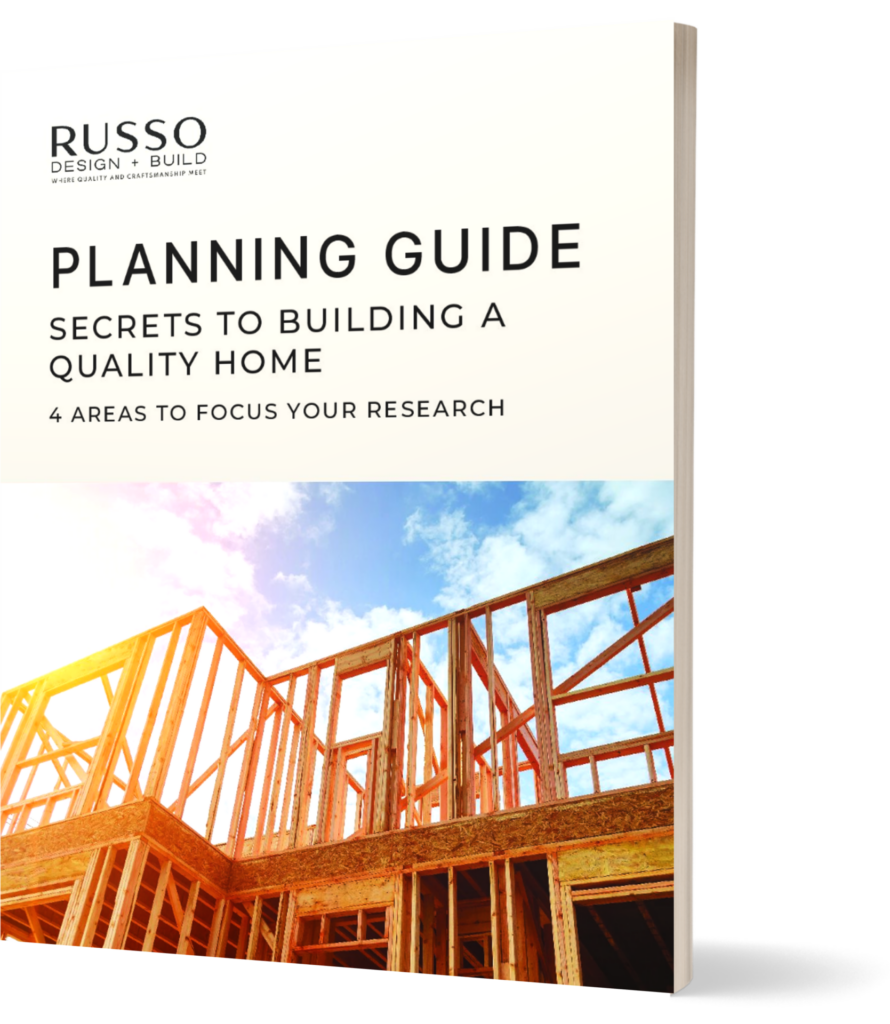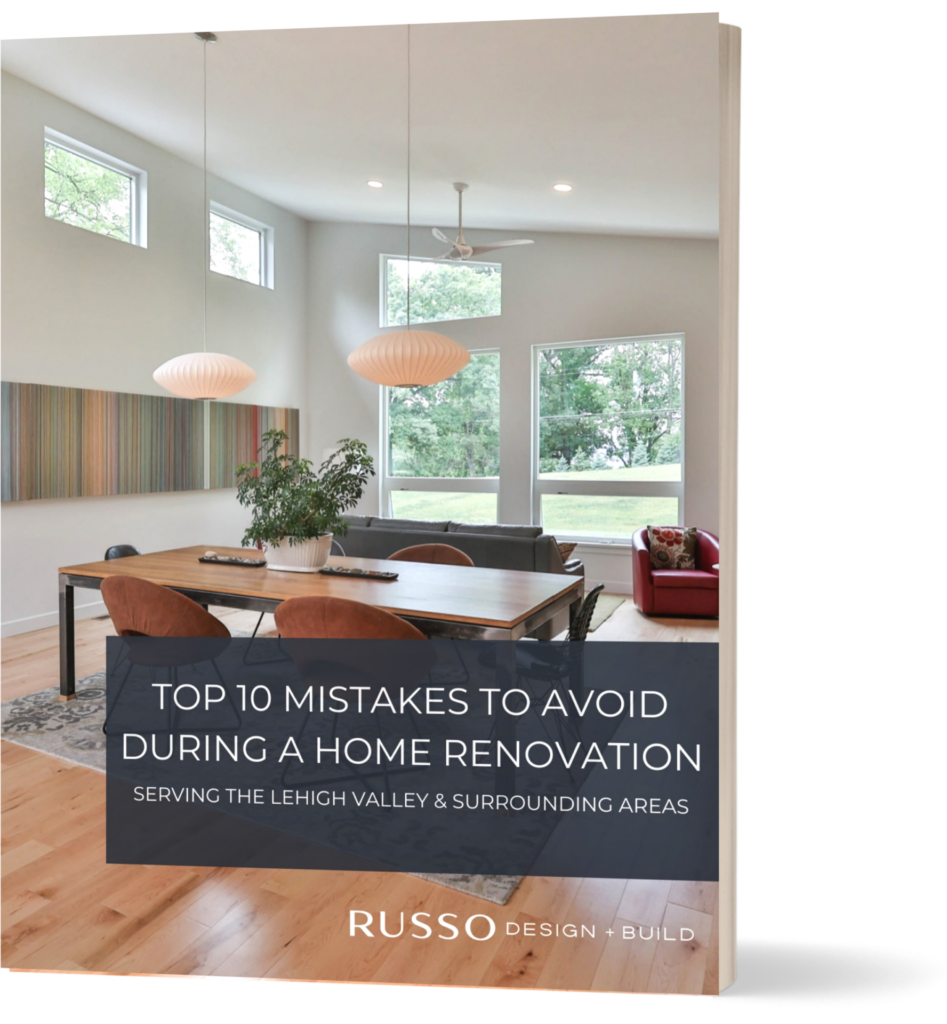Windermere
WELCOME HOME
Bedrooms: 6
Bathrooms: 5.5
Car Storage: 3
Total Living: 4991
Details
Step into this exceptional house with a modern design and functional layout. The open floor plan seamlessly connects the living spaces, while the dedicated office/study area provides a quiet work environment. Relax and enjoy breathtaking views on the balcony/loft, and let your creativity flow in the workshop. Ample storage options, a game room for entertainment, and a practical mudroom add convenience and organization. With volume/vaulted ceilings, this house exudes a sense of grandeur. Don’t miss the chance to call this extraordinary house your own.
Floorplans
Gallery
TELL US ABOUT
YOUR PROJECT
Considering a custom home or remodeling project?
Schedule a consultation and we’ll guide you every step of the way.








